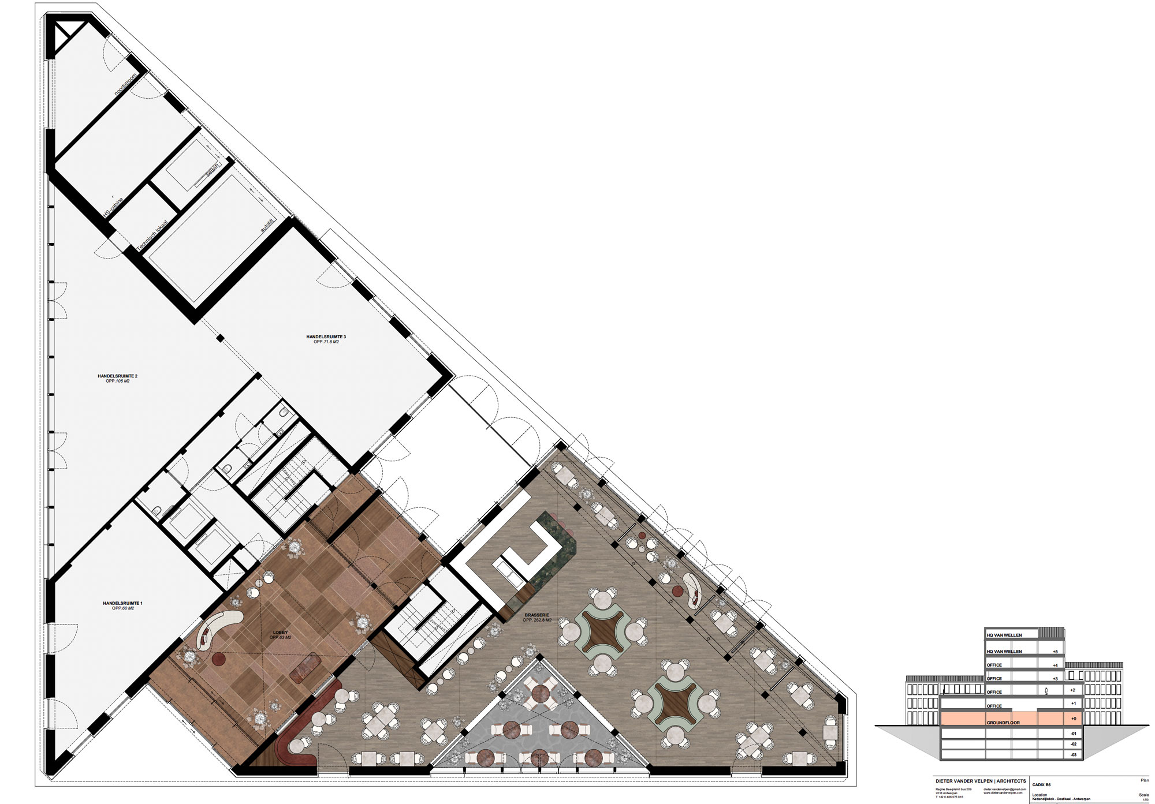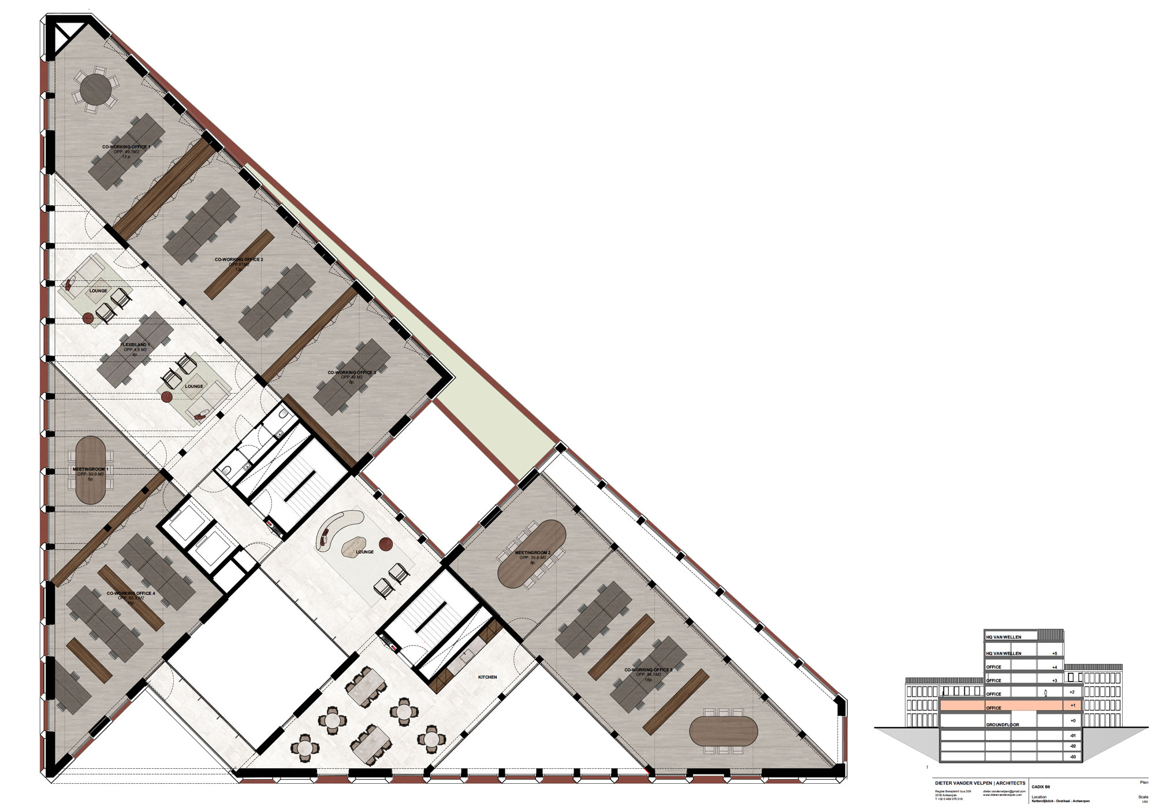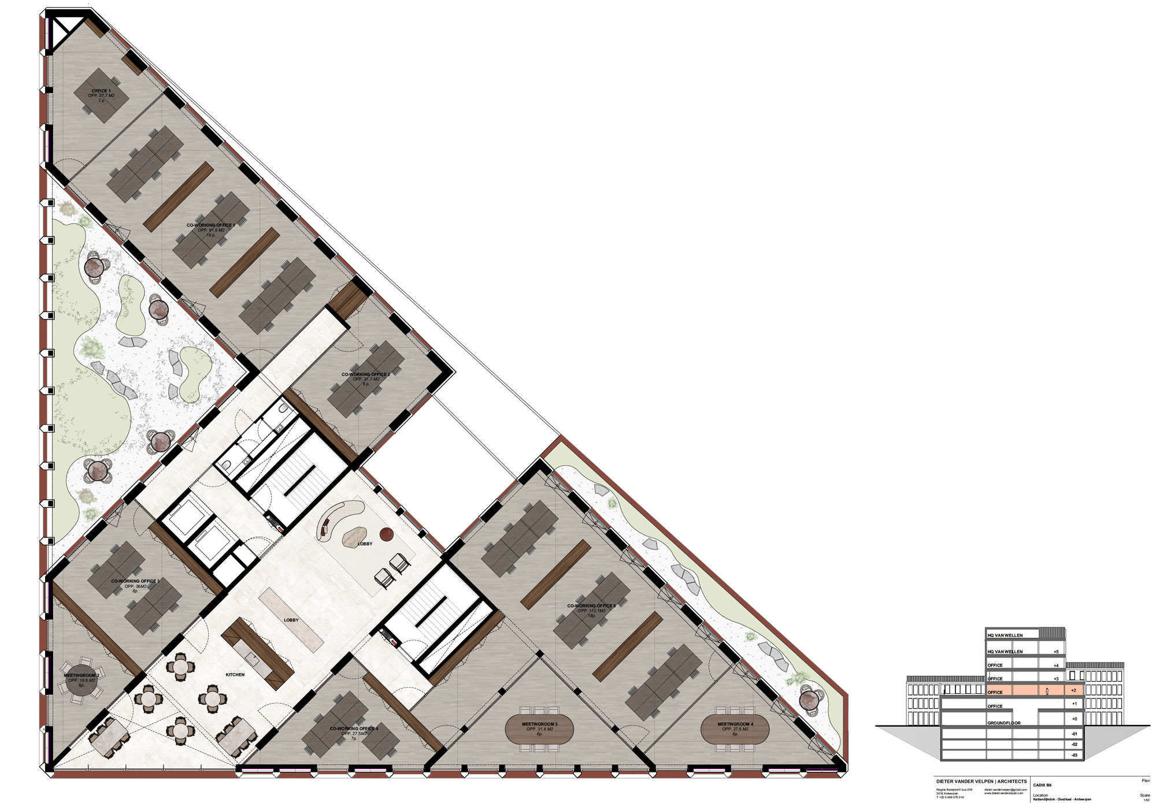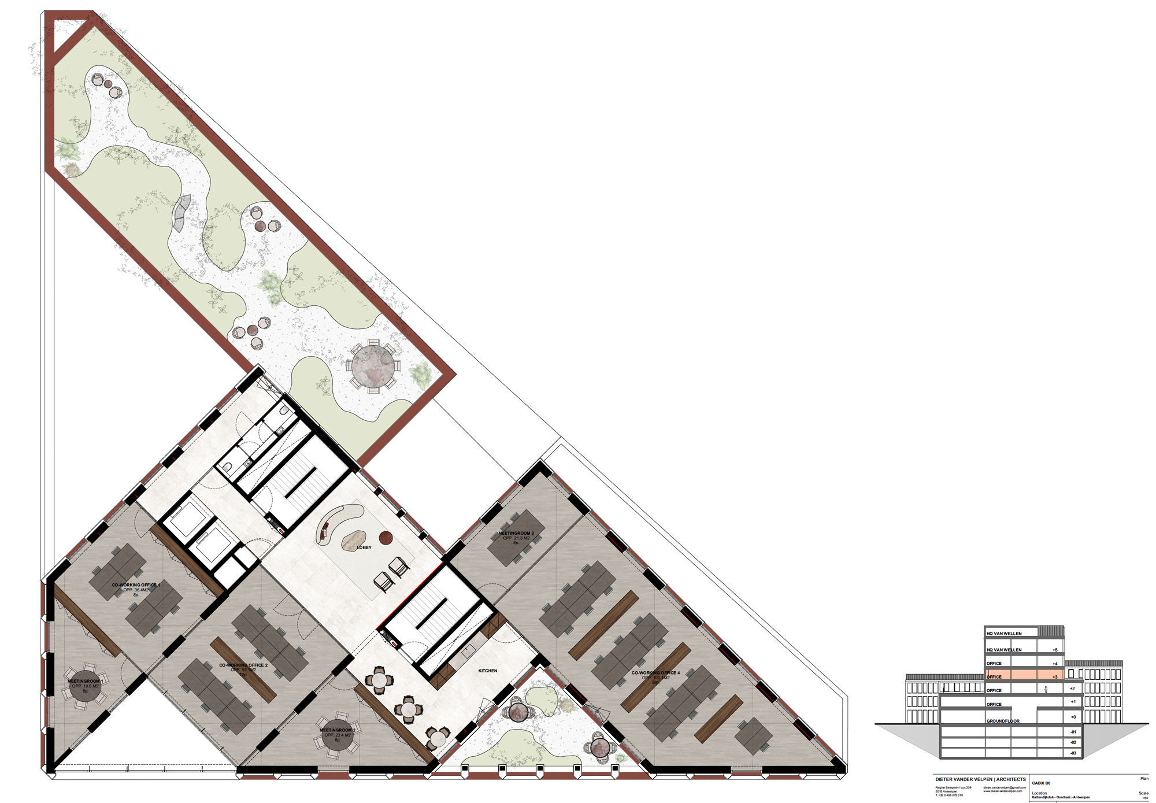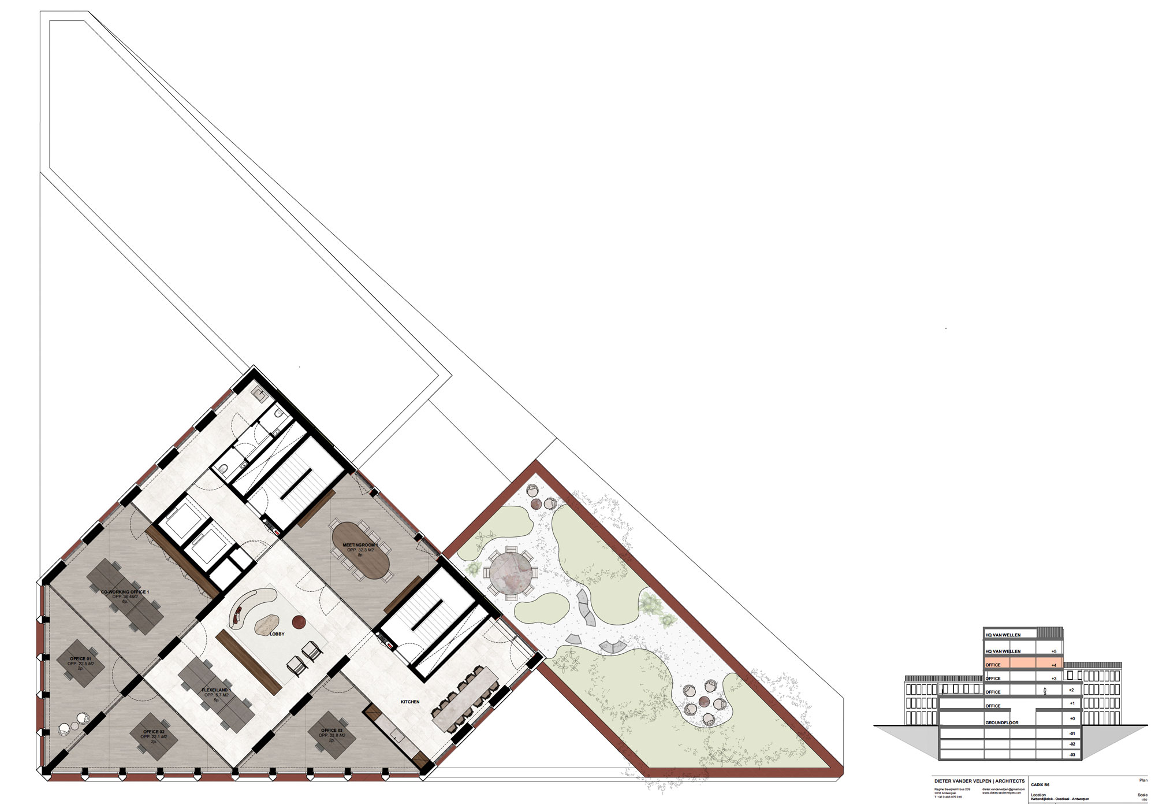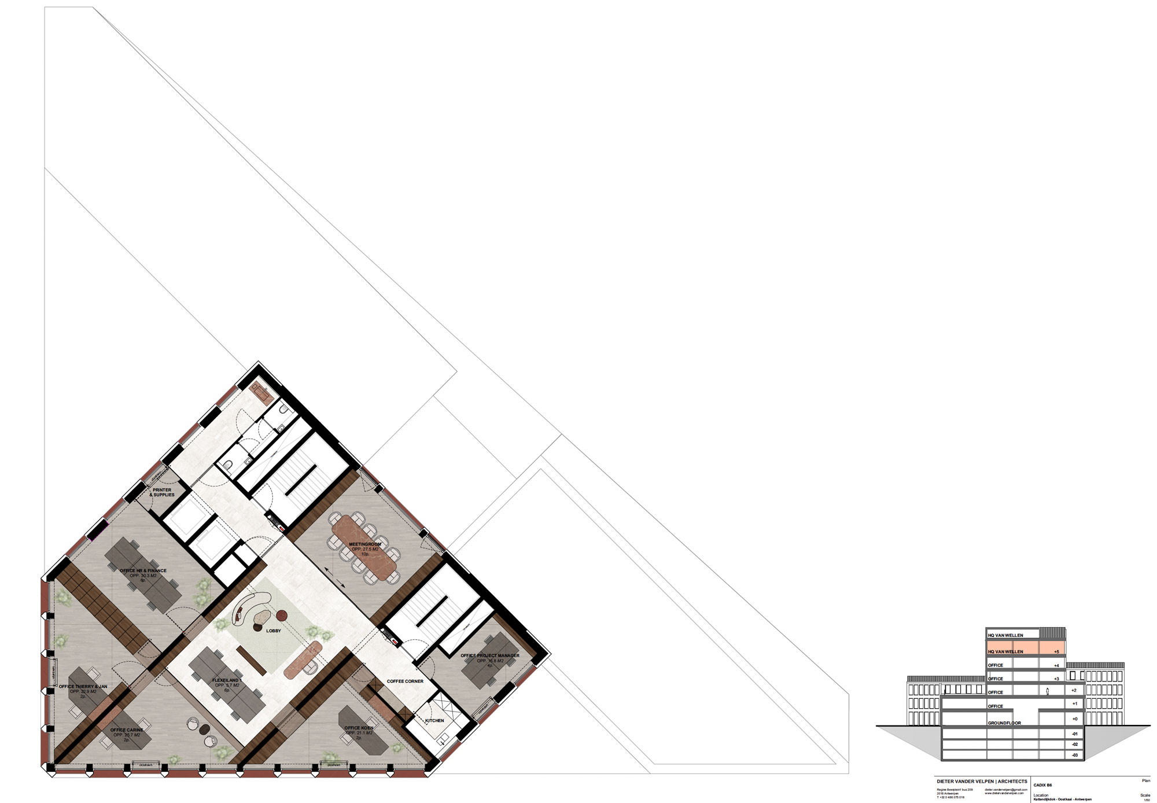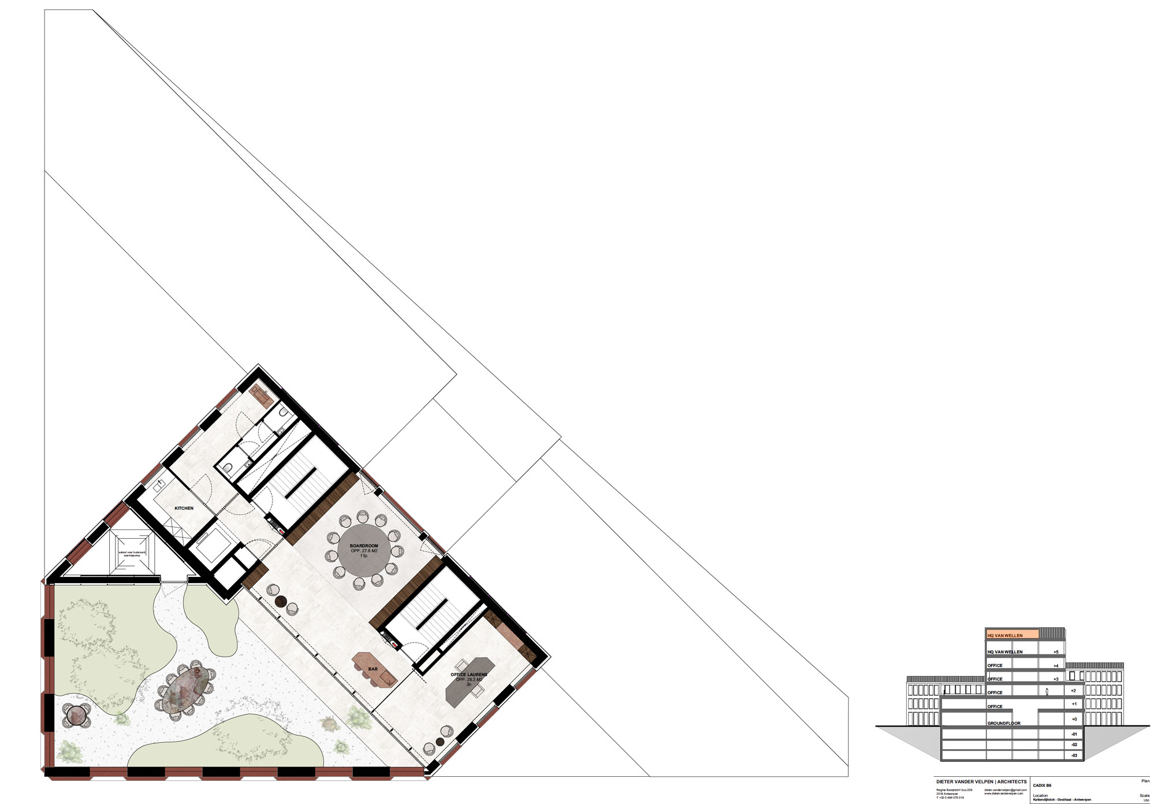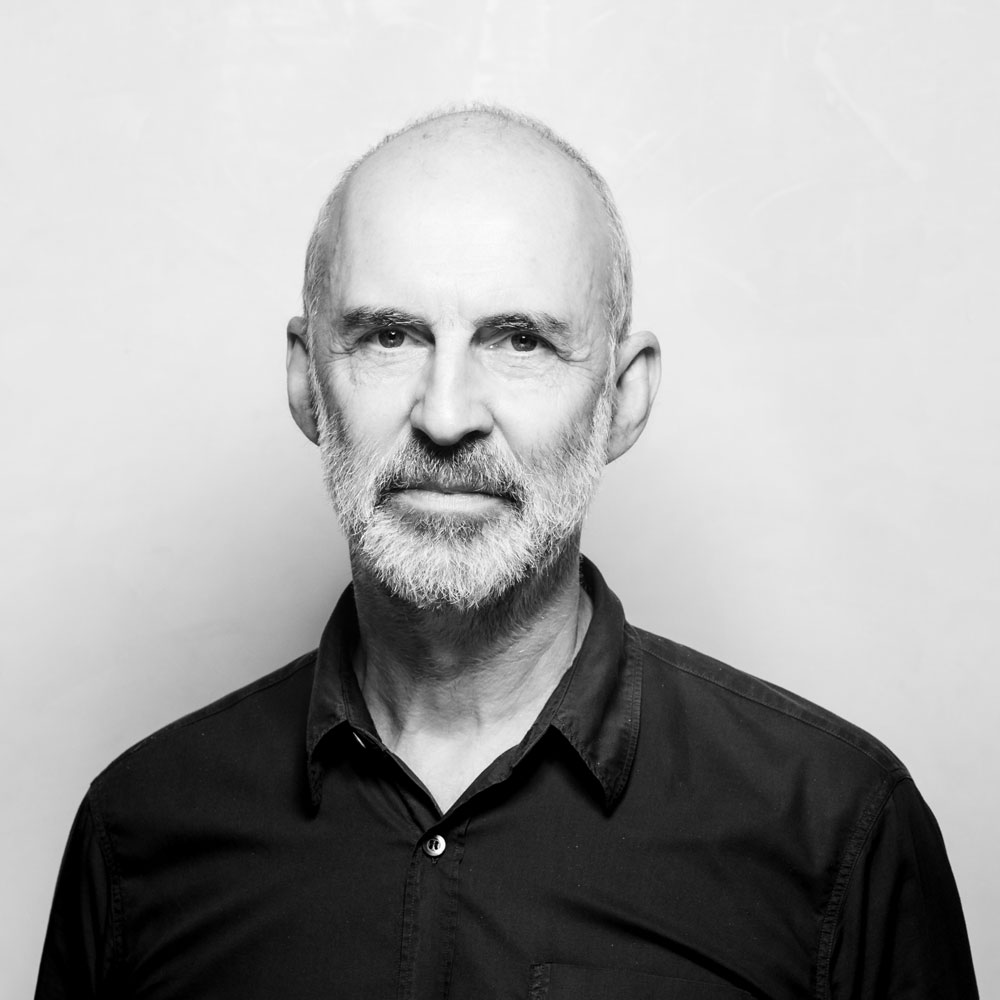
"The structure of the building, with its high floors and green terraces, creates a generous connection with urban lift"
Geert Driesen, awg architects
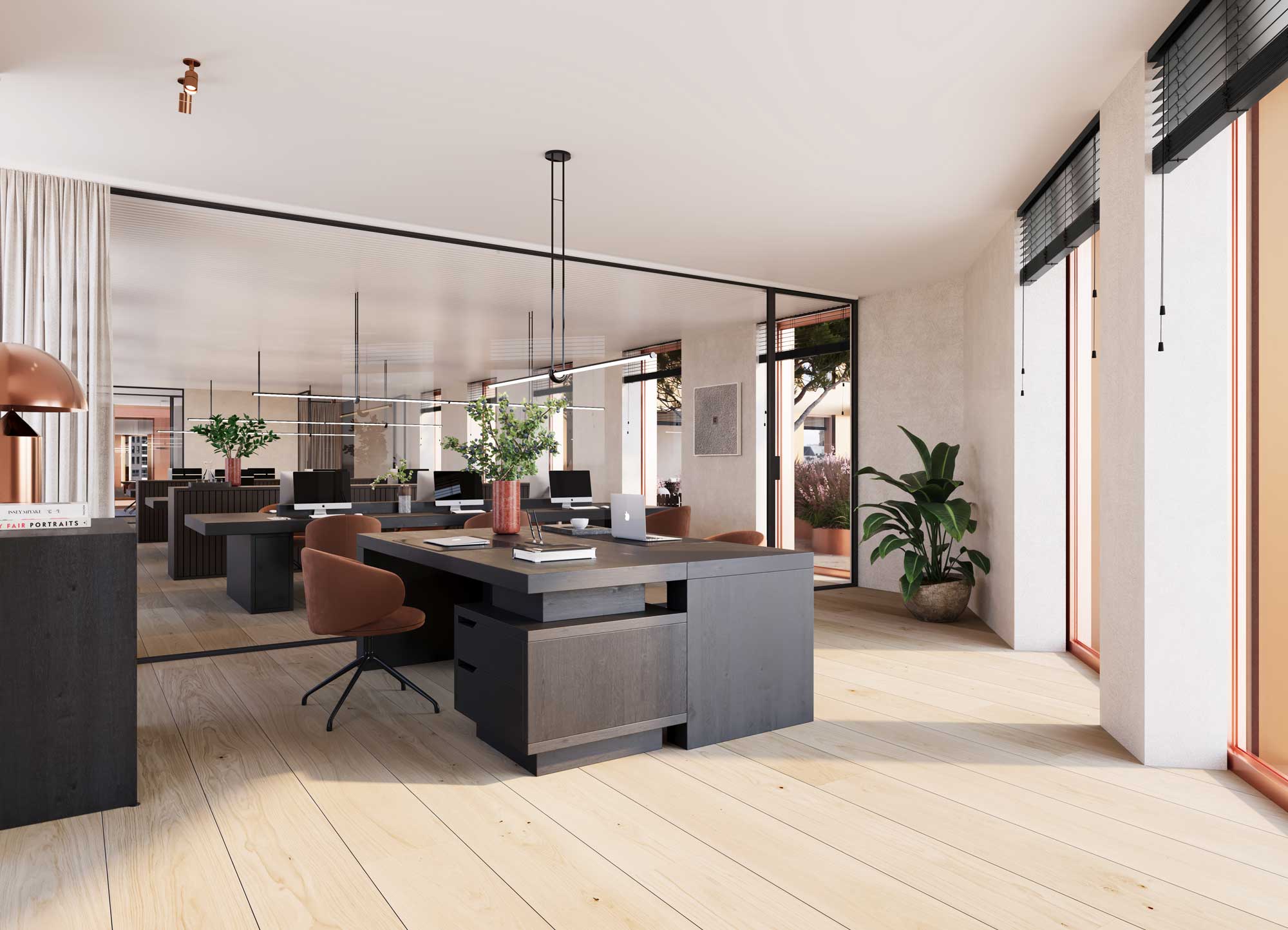
characteristic beacon
CU Antwerp is a building with added value for the city. It reflects uniformity, with even materials that can be found throughout the entire building. The copper façade provides an expressive and lively appearance. The characteristic copper can be seen all around, with the port area and the red colour of the warehouses as the biggest inspirations. CU Antwerp is composed of several triangular elements, which together add dynamism to the environment.
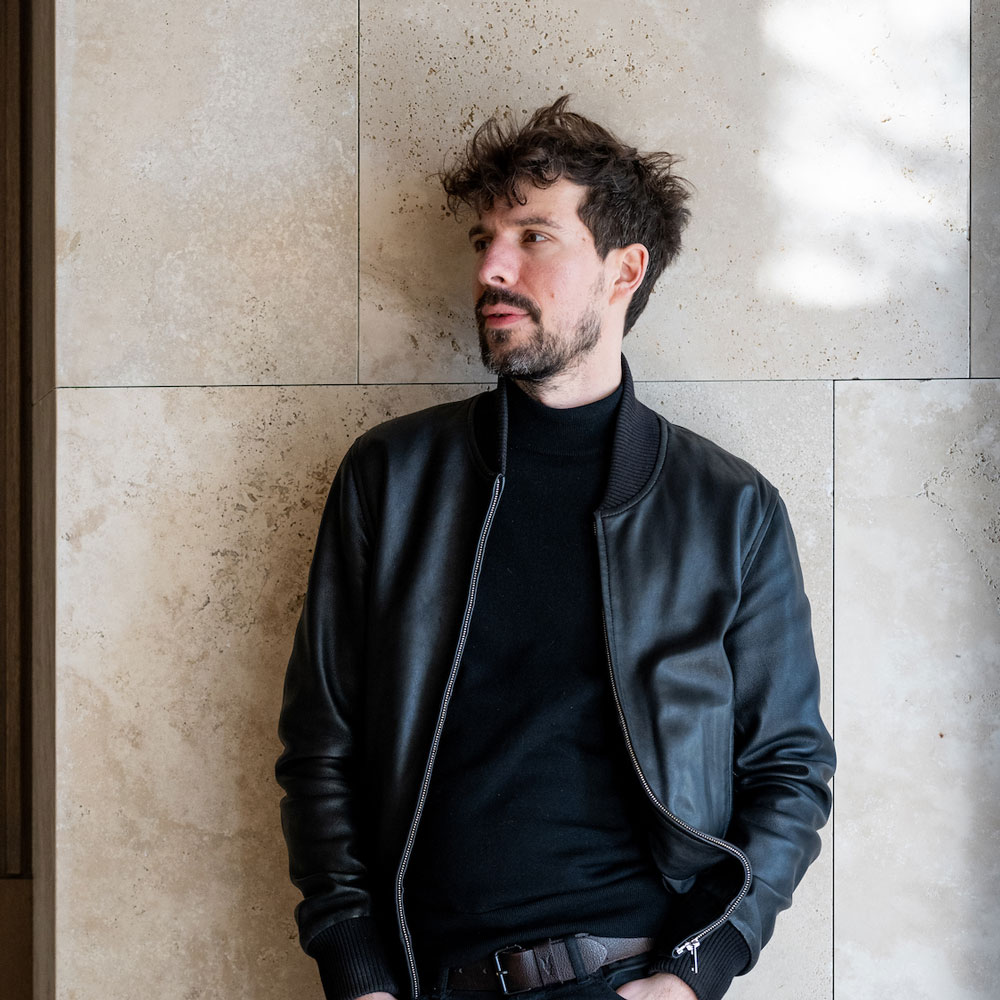
"We wanted to create a place where people enjoy spending time, and where current and new collaborations are empowered"
Dieter Vander Velpen, Dieter Vander Velpen Architects
contact with the outside world
CU Antwerp’s interior exudes the harmonious and soothing atmosphere of a luxury hotel, where everything is accurate, down to the last detail. The delineated facets and copper look of the façade are continued in the building. In turn, the furniture looks more organic and contrasts with the sharp lines of the building. The combination with indirect lighting forms a total work of art. Custom-made elements such as furniture and desks create harmonious accents in the cohesive whole. The conjunction of the extensive spaces with large windows and the constant view of the outside world establishes a continuous connection to the city.
connecting at the base
A dynamic ground floor is created thanks to the implementation of appropriate catering and hospitality businesses. One by one, the businesses add value and provide a greater connection with the neighbourhood and the city. To continue the architectural line, the ground-floor establishments will also be designed by the overall interior architect.


